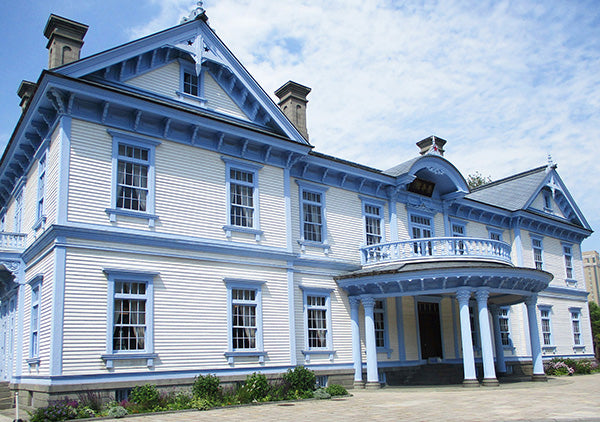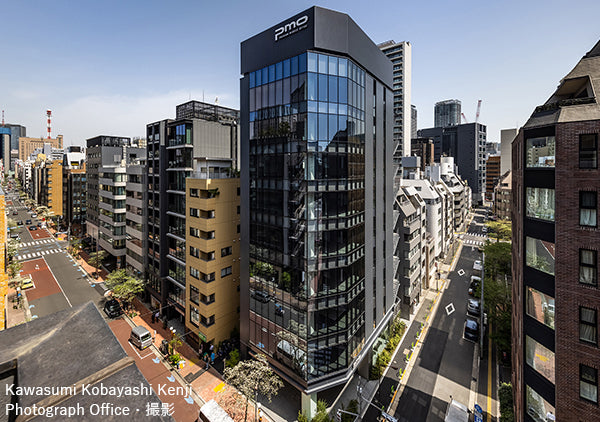Delivered Products : carpet tiles "ECOS®" iD Series, TFP hospital curtain IV
Location : Shinjuku Ward, Tokyo
Delivery Period : June 2019
(Images on this page are not permitted for unauthorized reproduction)
The new Tokyo Medical University Hospital opened in July 2019, located on the north side of the current hospital. The new hospital features a basement level and 20 above-ground floors with 904 beds, designed with the concept of "Neat (elegant, tidy, refined) & Clean (clean, pure, noble)." It provides a comfortable healing environment and serves as a university hospital for acute medical care, clinical services, education, and research in the urban center of Nishi-Shinjuku.
For the hospital's examination rooms and the partition curtains between patient rooms, TFP hospital curtain IV was selected. Additionally, the carpet tiles "ECOS®" iD-1102EP was installed in the conference zones on each floor, while ECOS iD-4013EP was used in the 9th-floor auditorium and conference rooms. The 19th-floor special ward lounge, corridor, and day room featured ECOS iD-1221, and ECOS iD-5101 was used in special private rooms C and D. In line with the concept, these products contributed to creating a modern space characterized by a clean and refined white aesthetic.
Location : Shinjuku Ward, Tokyo
Delivery Period : June 2019
(Images on this page are not permitted for unauthorized reproduction)
The new Tokyo Medical University Hospital opened in July 2019, located on the north side of the current hospital. The new hospital features a basement level and 20 above-ground floors with 904 beds, designed with the concept of "Neat (elegant, tidy, refined) & Clean (clean, pure, noble)." It provides a comfortable healing environment and serves as a university hospital for acute medical care, clinical services, education, and research in the urban center of Nishi-Shinjuku.
For the hospital's examination rooms and the partition curtains between patient rooms, TFP hospital curtain IV was selected. Additionally, the carpet tiles "ECOS®" iD-1102EP was installed in the conference zones on each floor, while ECOS iD-4013EP was used in the 9th-floor auditorium and conference rooms. The 19th-floor special ward lounge, corridor, and day room featured ECOS iD-1221, and ECOS iD-5101 was used in special private rooms C and D. In line with the concept, these products contributed to creating a modern space characterized by a clean and refined white aesthetic.
















