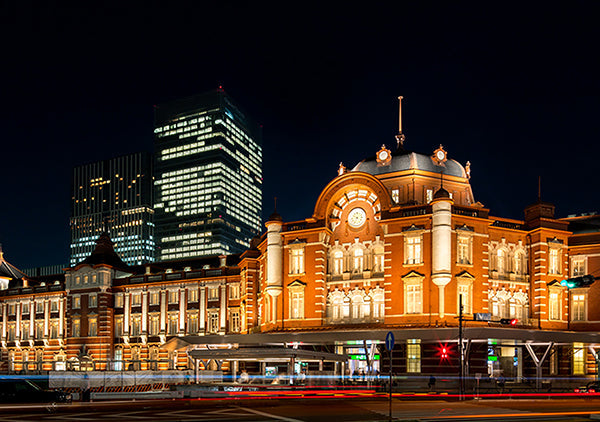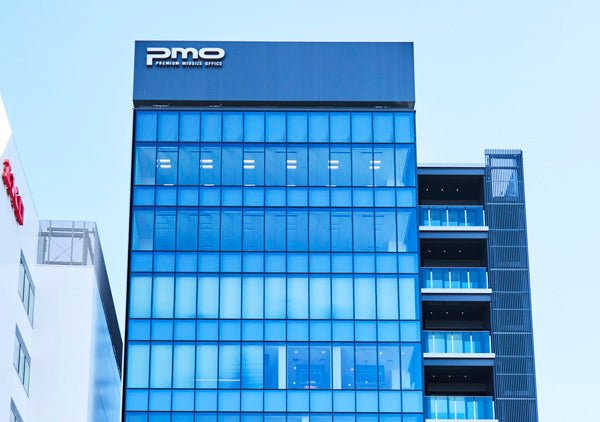Product name delivered carpet tiles"ECOS®"LX-2500 Series・LX-2600 Series・LX-1800 Series・iD-4200 Series・iD-4300 Series・iD-1000EP Series・Population lawn "SHIBA"・U Life Curtain
Location: Ibaraki City, Osaka Prefecture
Delivery date: August 2024
(※ Images posted on this page cannot be reproduced without permission.)
The new building at Otemon Gakuin University's Ibaraki Sojiji Campus was built with the aim of creating an environment where new ideas and innovations can be created, creating an integrated learning space across the entire floor, where students and faculty can freely interact with each other across specialist fields, inspiring each other to "learning and teaching." The theme of the interior style is "a Brooklyn style industrial atmosphere," and is a product that gives off a sense of rugged texture, bricks, and tiles. Carpet tile"ECOS®" LX-2600 Series we mainly adopted the following. The corridor that connects the staggered classrooms and the laboratory is equipped with a spacious space called Innovation LAB, with many fixtures such as desks and chairs, making it a place where students and faculty can freely interact with each other.










































